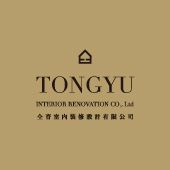推门而入,一袭沉稳精奢气韵扑面而来,如精品饭店般的佈局,让人一度忘却身处在家屋。沉静暖灰色调,一如屋主性格;质感镀钛材质,彰显其不凡品味;薄板砖块体,喻示历经锻造的人生历程。







 46
46
自资深兽医跨足至室内设计界,艾美幸福设计的设计总监──许捷甯具备和其他设计师大相迳庭的背景,藉由转化医者具备的温暖同理心,以及对小动物的爱,期许为每位住者、毛孩勾画舒心宜居的永续屋宅;其不仅讲究环保无毒建材的选用,也重视作为起居环境的空气品质,而团队真挚热忱的服务态度,更深受广大群众喜爱,以品牌独到的「幸福美学」建立业界良好口碑!










 56
56
大片落地窗引入晨曦,漾起温柔涟漪,悬浮光影流动于空间,轻柔洒落木质地板上,与自然木纹交织出细腻明暗变化,流露清晨的宁静柔和。沙发上堆叠柔软抱枕,一杯咖啡静静摆放茶几之上,似是邀请您停下脚步,静享这片刻悠然。







 58
58
漫步街角,一道别緻斜面门扉映入眼帘,内裡光影若隐若现,低诉着神秘的邀约,引人不禁想一探究竟。推门入内,眼前展开一幅令人屏息场景——中央圆弧状吧台如一轮皓月般静静伫立,其下方玻璃地景流淌着晶莹剔透光泽,铺陈的白色砾石舒展着山水意境;抬眼望去,展示架盘旋似云,灯光闪烁如星,灯笼悬挂若月,来客或坐或立,觥筹交错间,目光所及皆是传统工艺与现代技术激盪出的璀璨火花。






 114
114
甫进入室内,恍若掉进虫洞般的神秘宇宙,将各个空间中的炫目景象连结串起,不同区块充满着异域风格,独特鲜明自成一格,彷彿化身时空旅人,穿梭至异次元世界,身处其中就好像everything is possible!












 91
91
由OPEN DESIGN、越界游学、达人室内设计网和筑场联合主办,KENCAMY和RARA特别支持的亚洲顶奢豪宅研究学习计画,于去年底在上海和杭州两地成功举办。此次活动以「深入豪宅设计,探讨未来趋势」为核心,彙聚来自海内外各地区众多设计师,以实地考察和深入研讨的形式,全方位解析顶奢豪宅的设计与市场逻辑。此行,丰聚设计总监李羽芝作为受邀设计师之一,也在本次活动中展现其对豪宅设计的独到理解与创新思维。







 102
102
期许生活之馀,以设计为空间、居者妆点从容悠然的每日,之馀设计 设计总监 李宜家 活用过往留学海外的渊博知识、从零创业至今的实作历练,为业主规划贴合需求的舒适居所、机能商空,同时灌注细腻美学,创造多件荣获国际奖项的精緻作品;今天,就跟随OPEN团队的脚步,一齐细数之馀团队过去一年的亮眼表现吧!












 137
137
灰色基调与镀钛金属元素交织,筑起一片静谧都市桃源。温暖木质遍布其中,增添居所自然温度与情感厚度,且藉细腻金属亮片及艺术吊灯,光线穿透层层堆迭折射,变幻迷人层次,若城市中星光闪耀,同时点缀大理石和原色木皮,将现代奢华融合细緻优雅。宽敞公领域使家人自在相聚,共度温馨惬意。







 123
123
12月15日至18日,由OPEN设计游学团队带领众多台湾设计师,联合多方力量共同举办的亚洲顶奢豪宅研究学习计划圆满收尾。本次活动以杭州与上海为核心,彙聚两岸三地的优秀设计师,共同探讨顶奢豪宅的设计趋势与未来方向。在这场以设计为名的旅程中,巨设计集团执行长黄静文作为探访学术领队之一,以深厚的专业背景与独到的视角,成为此行的核心人物之一。







 121
121
甫经穿廊、踏入迎宾处,木韵遍布四方,温柔领起洁白玄黑齐舞于室,使中性白黑与暖调相辅相成,宛如吹起一阵和煦微风,携手漫游各处的柔光曲弧,为来访者的身、心捎来无尽暖意。






 104
104






 认证
认证

